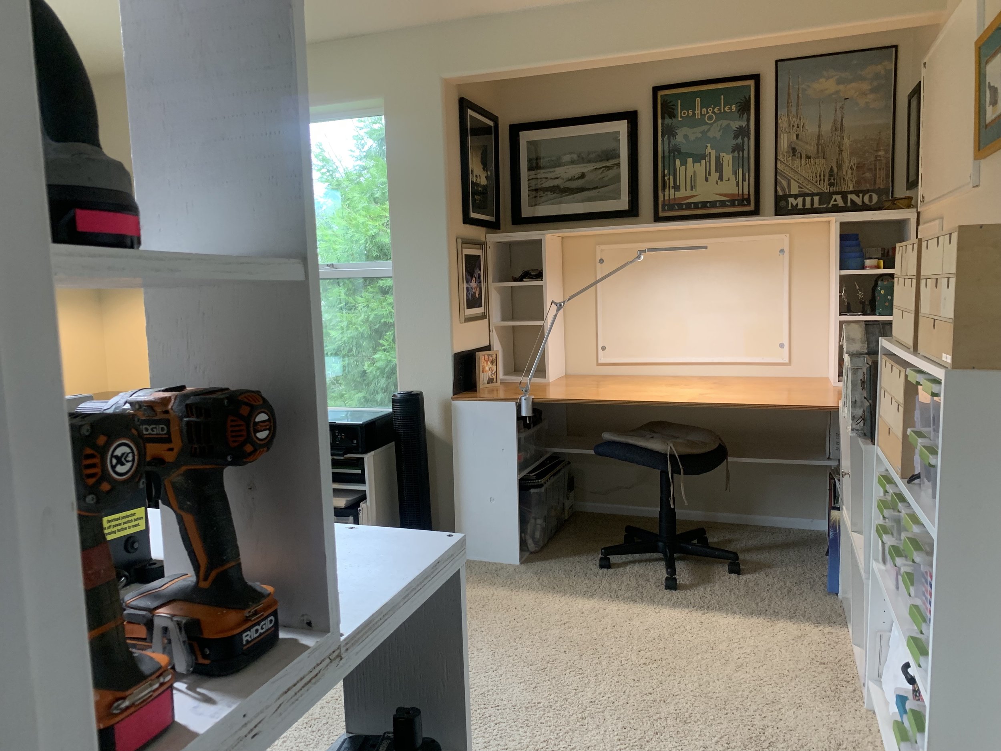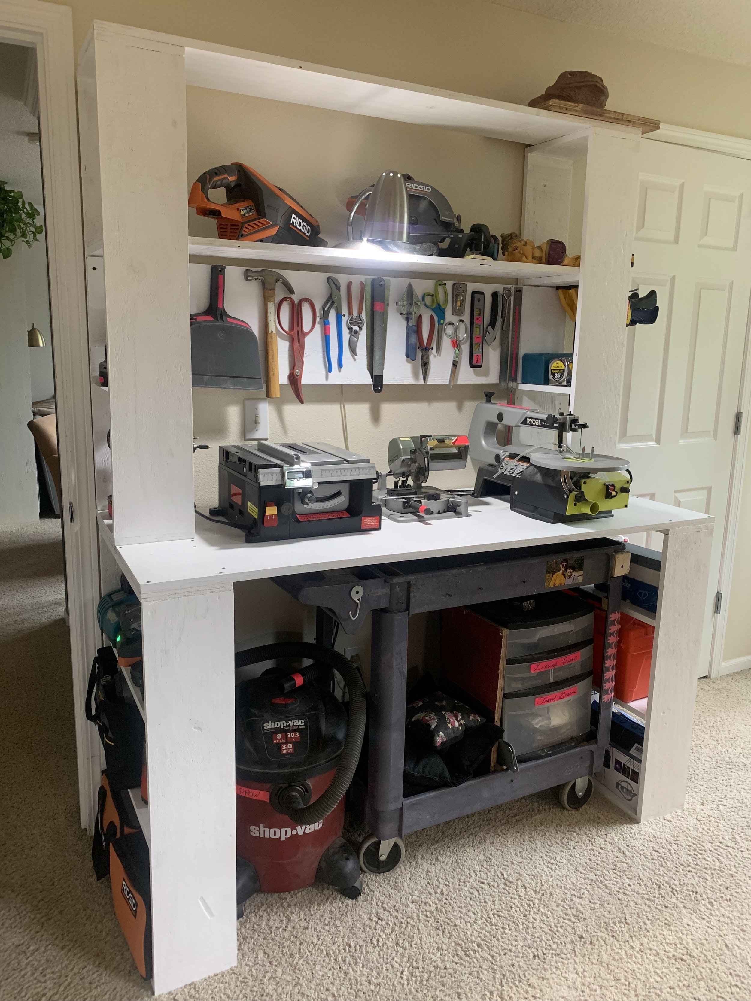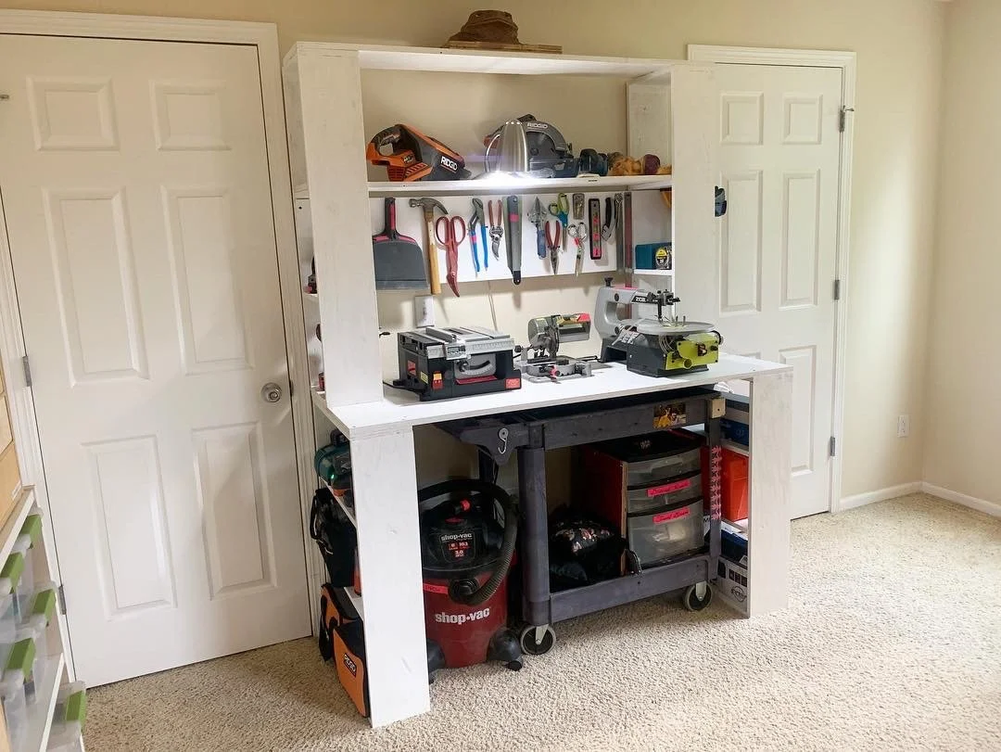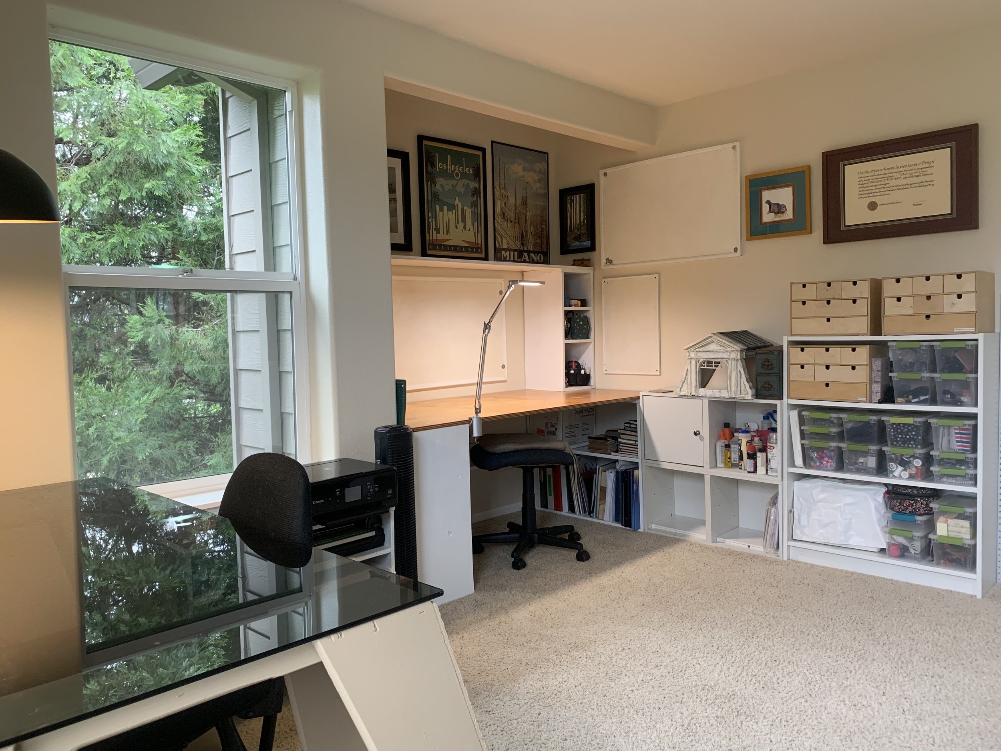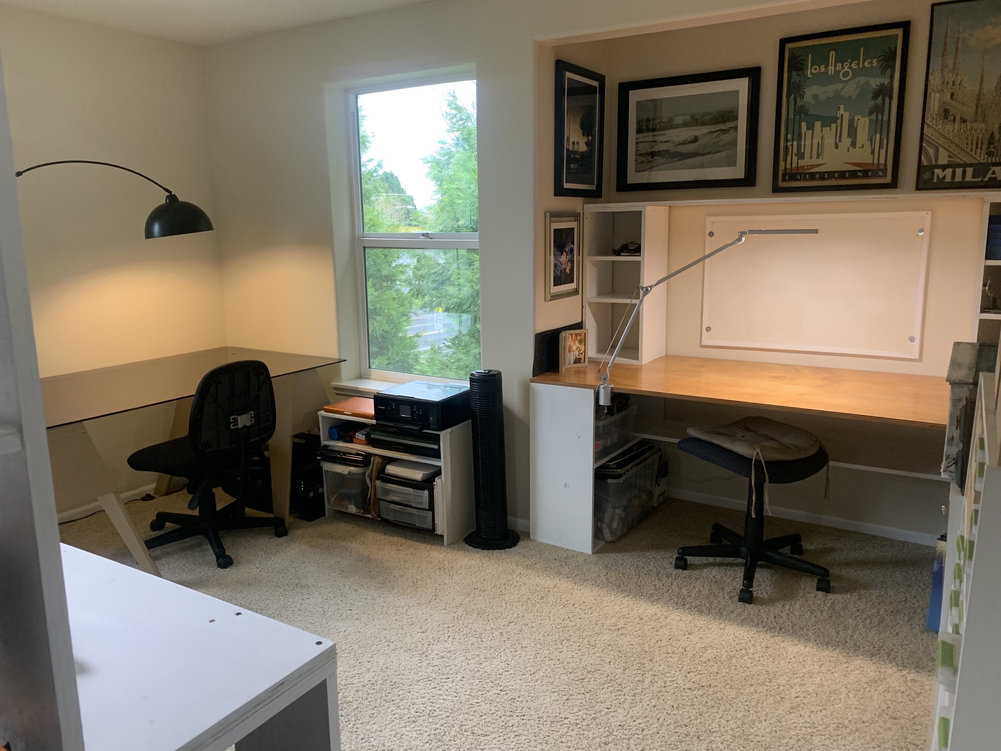Modular Home Workshop
As someone who has spent many years freelancing, making miniatures in my little apartments, I was thrilled to have an opportunity to dial in my workspace. Obviously I was on a tight budget, there was very little space and I couldn’t make a lot of noise. Once again, I lived up 2 flights of stairs with no elevator. Here’s the space cluttered with my tools before the work began. I had just wrapped up a multi year job at Tumble Leaf, and I had a bunch of new stuff that had been living at work. Everything was calling out for a proper home, curated space.

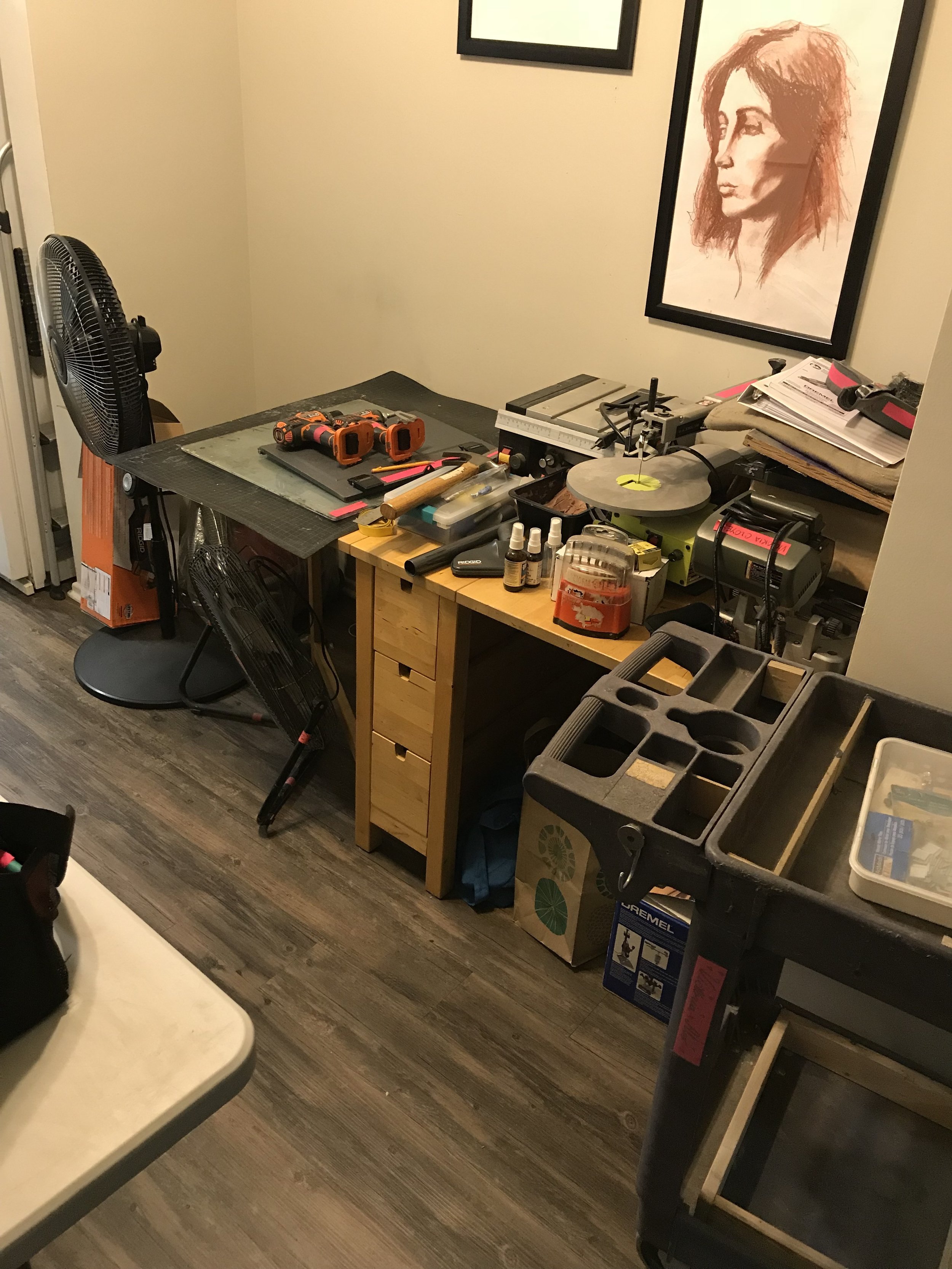
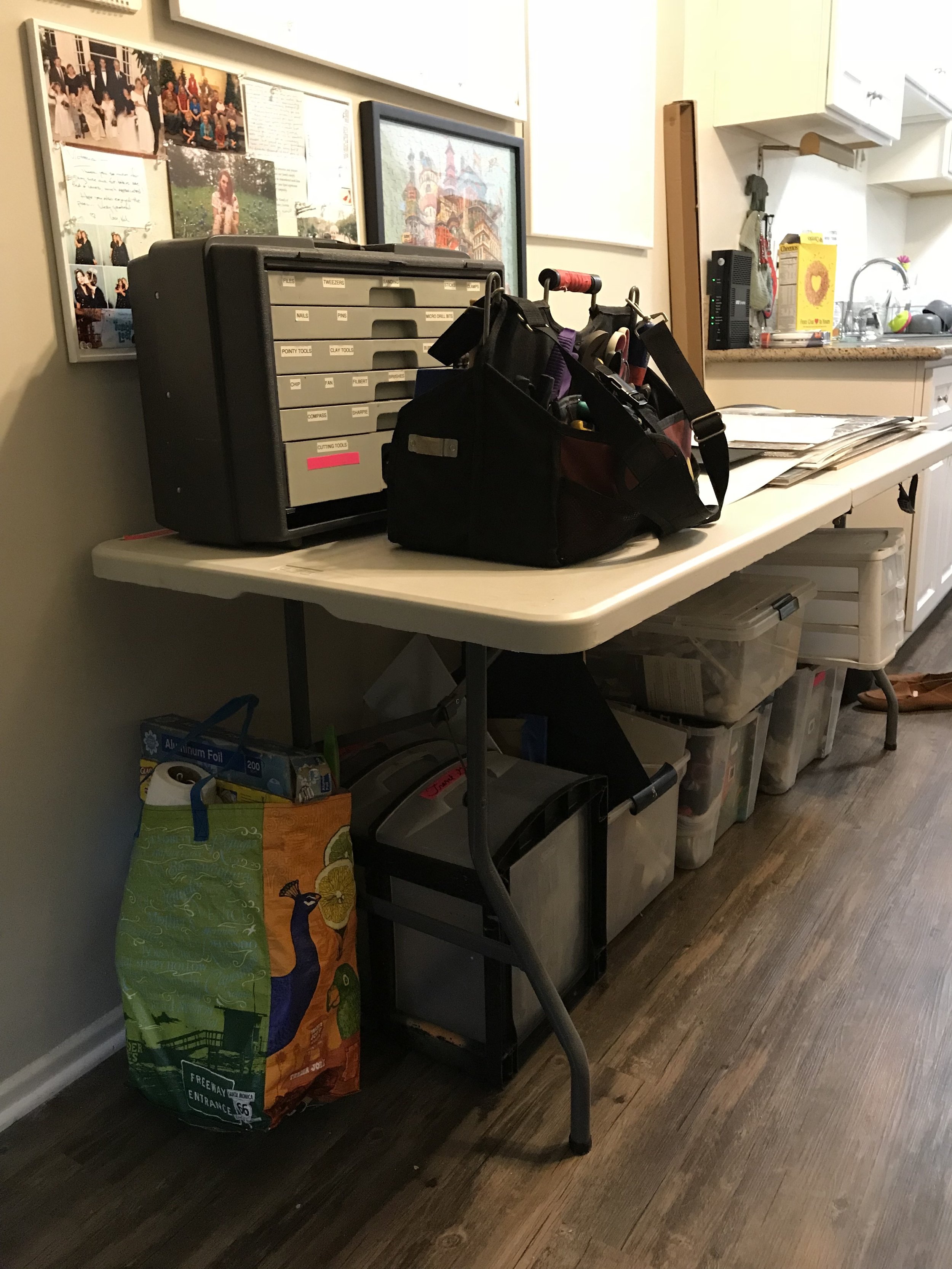


I knew I was going to move eventually, so it would be great to make the workshop pieces simple and modular. That way, they could reconfigure with ease in the new space. Essentially, I ended up creating matching sets of small bookcases, which could add up to desk space. The height of the lefthand tool wall would match the kitchen counter, and would be designed for standing height. On the right side, where my desk would be, I made sure it would be level with my preexisting table. When the wing was up, it would be a continuous L. When it was folded down, there would be an easy straight path to the kitchen.
Soon, I felt good about the designs. Then came the logistical fun. I lived by myself and so I had to time it all just right. All my tools were ready the night before, everything was charged. In the morning, I rented a Uhaul pick up truck. I brought it to the lumberyard. They cut the wood into predetermined dimensions based on the model. I brought the truck to my spot and unloaded everything. Holding my breath, I went back to Uhaul to return the truck, crossing my fingers that no one would run off with the fresh cut lumber. They didn’t. I came home and brought my saw horses down, plus all my tools. I cut as efficiently as possible, sanding as quickly as I could. I would not be able to leave anything out at night. After a grueling couple of hours, I carried all the cut wood upstairs, then all the tools. The next couple days were spent assembling and painting in my cramped little apartment. Very happy, tiring days. The process photos are below.
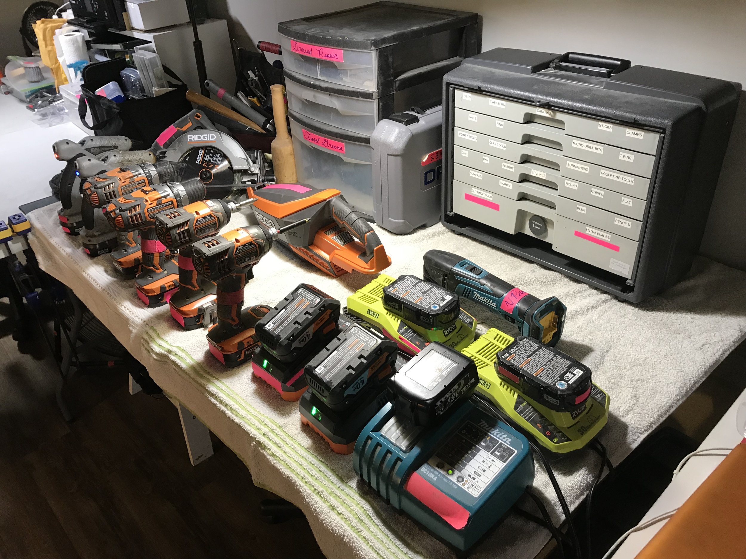
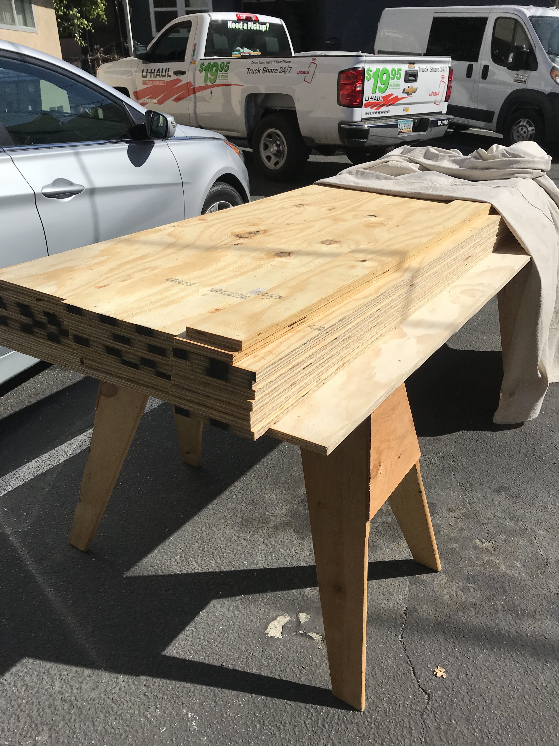
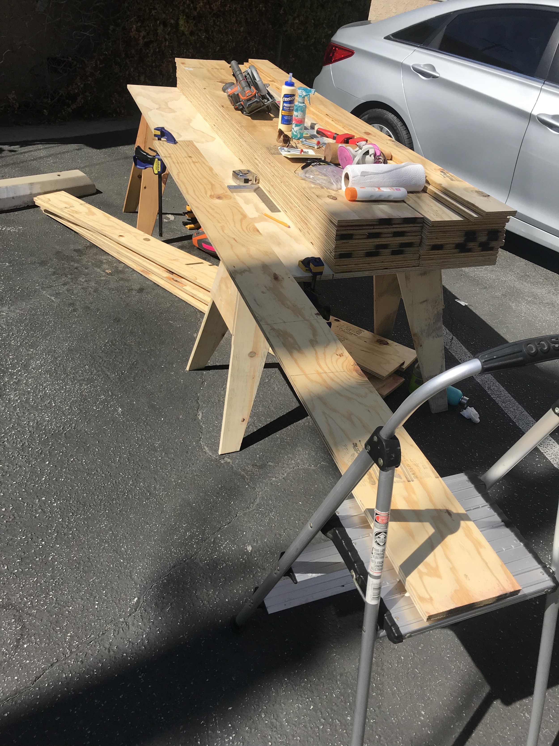
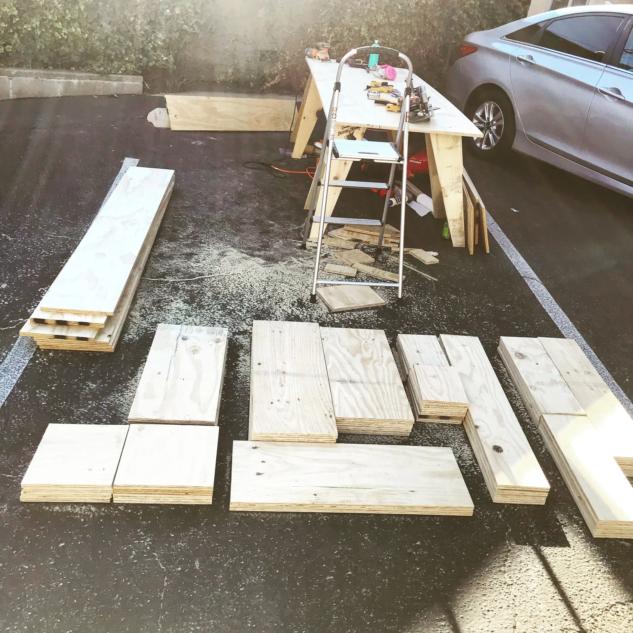
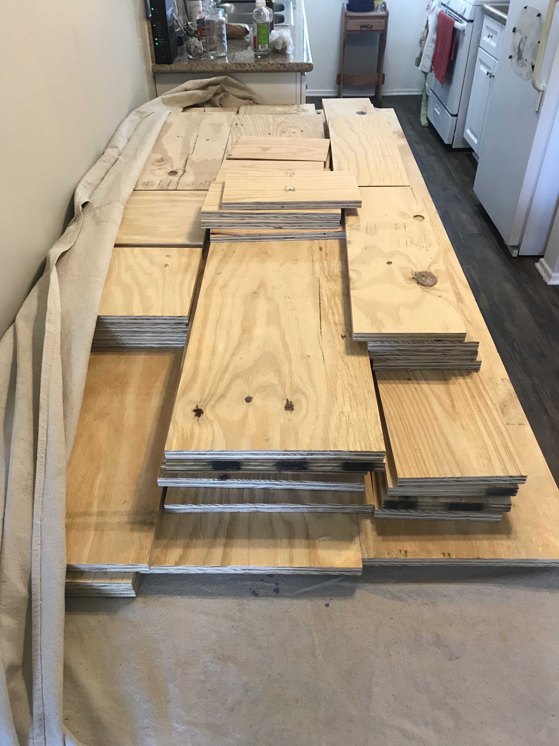
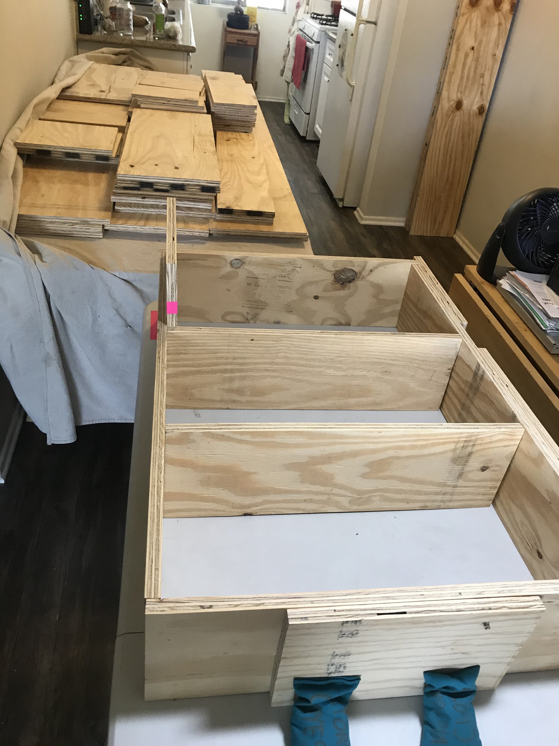
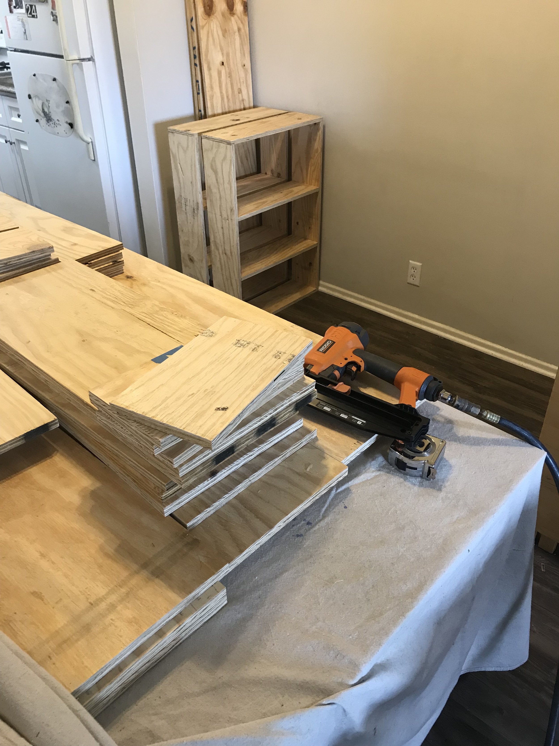
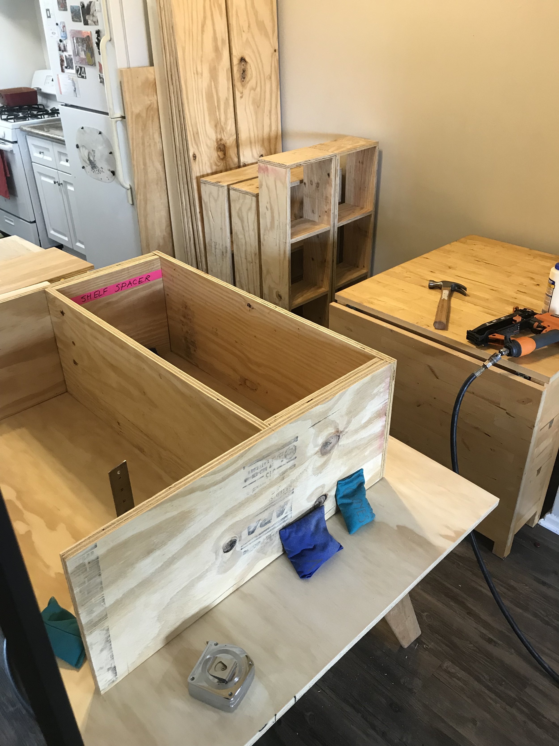

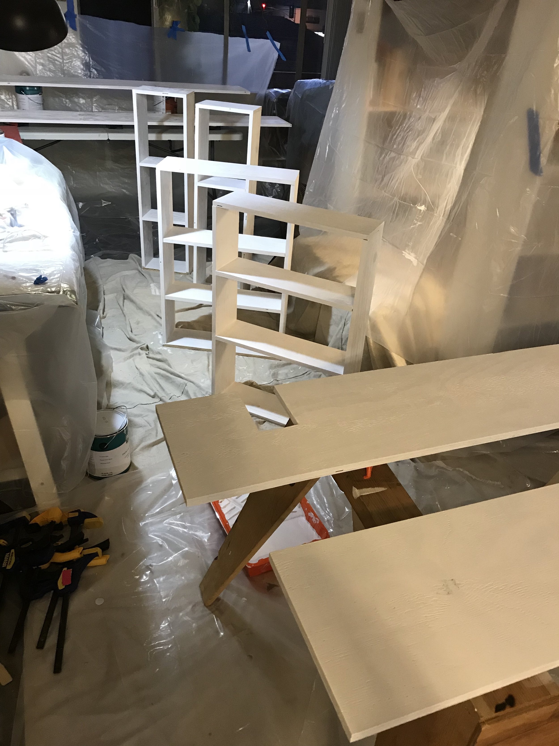
When all was said and done, the Workshop worked perfectly. It became the stage to support one of my most intensive personal miniature builds: the Parisian Loft.

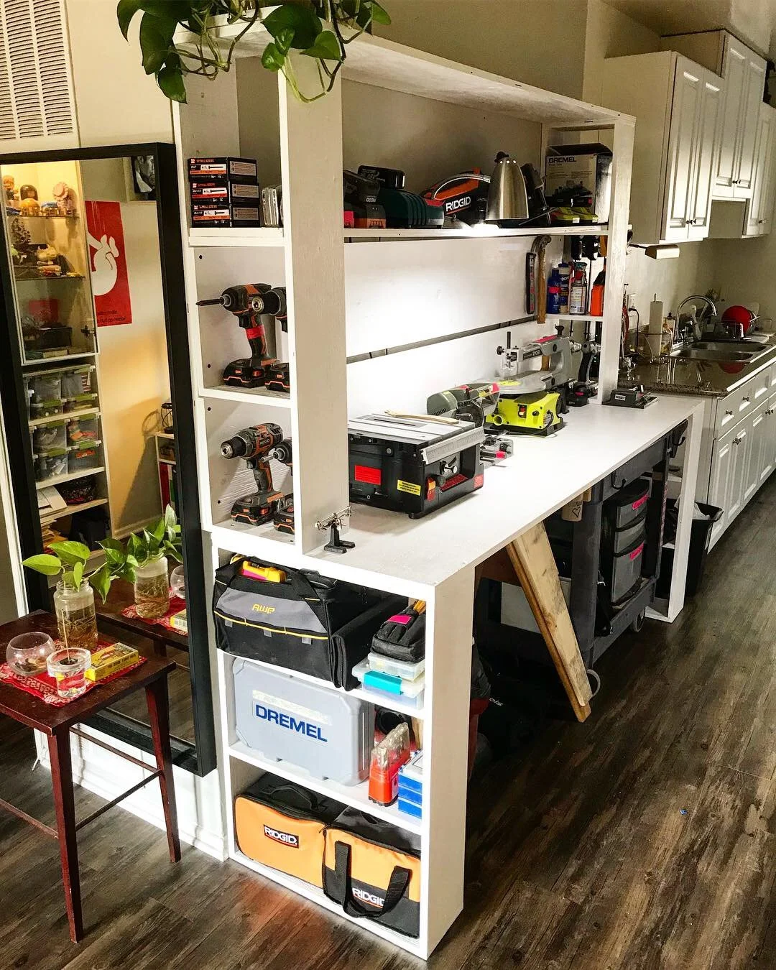
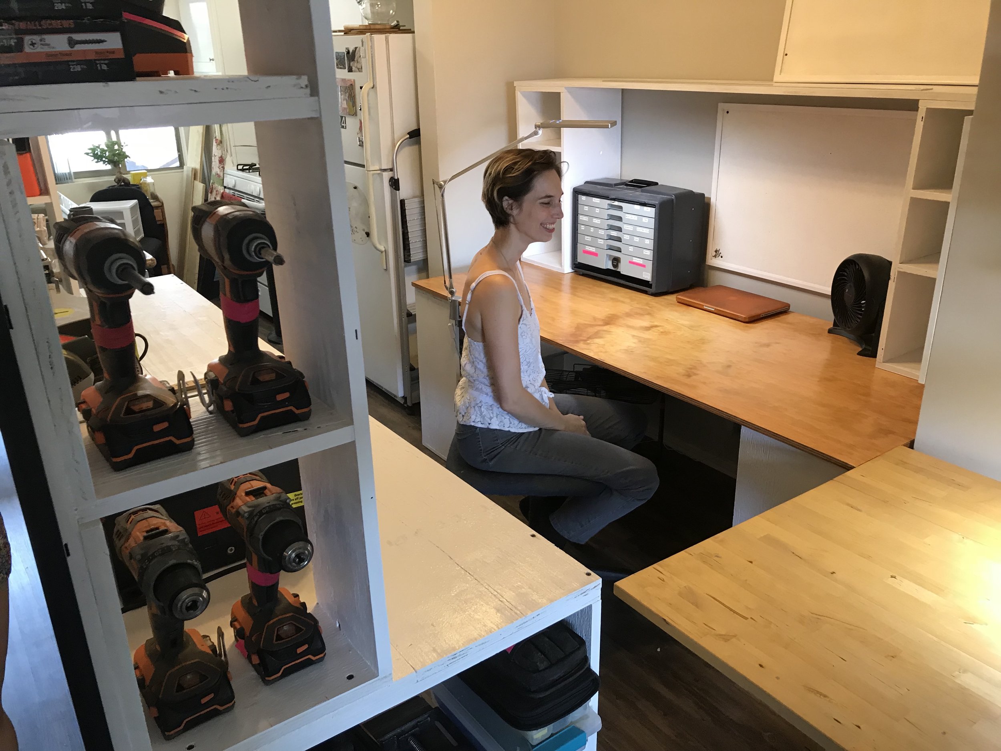
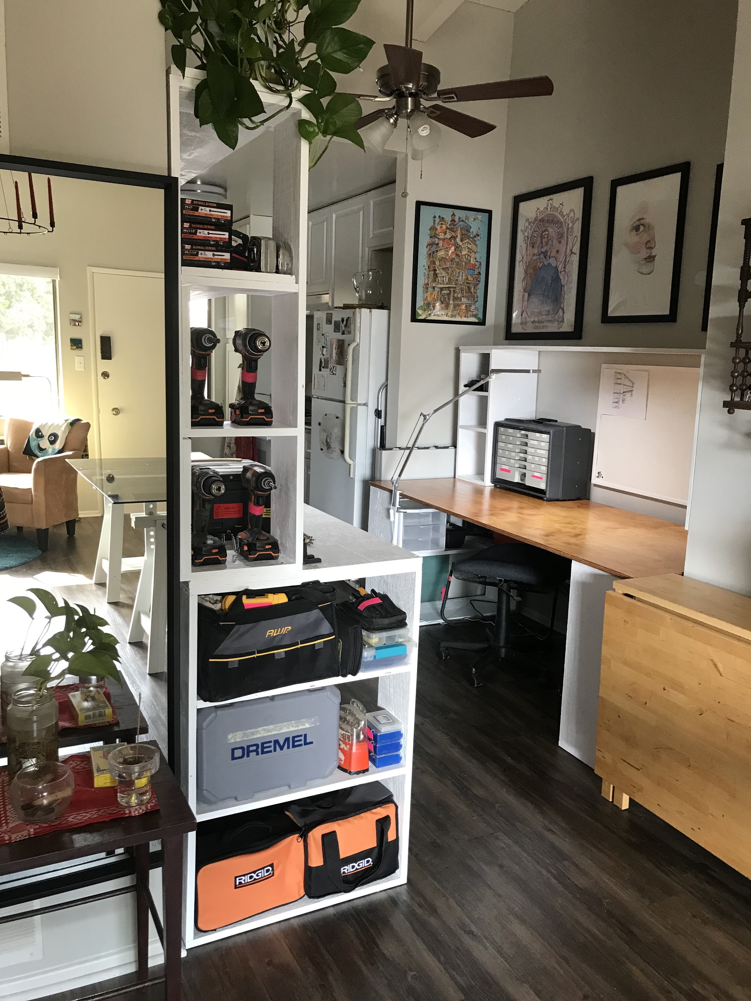
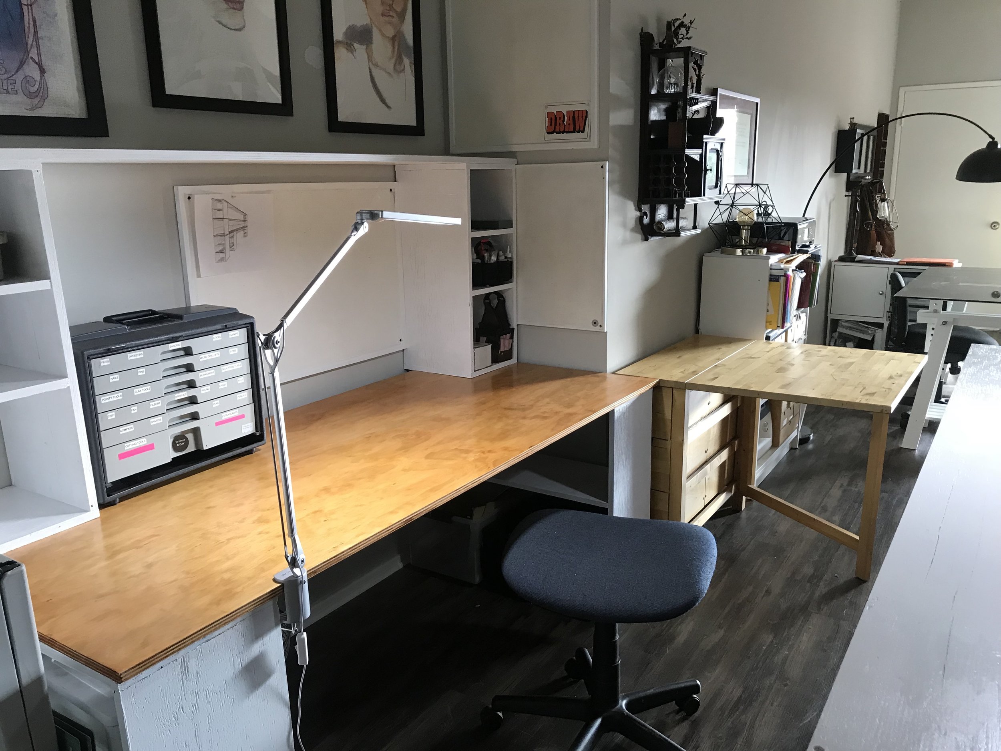
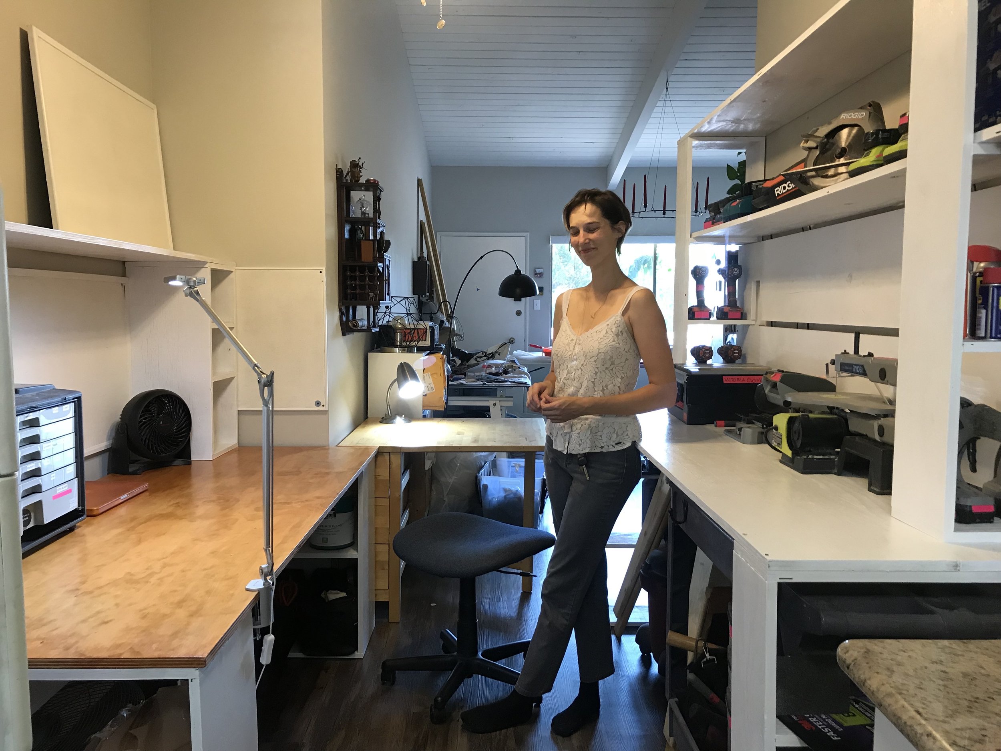
A few month later, I would get hired onto my first feature film, Wendell and Wild, which would necessitate moving to Milwaukie, Oregon. Here are a few pictures of how the modular unites reconfigured in that new home. In that space, I was finally able to give my workshop it’s own Room. Luxury.
