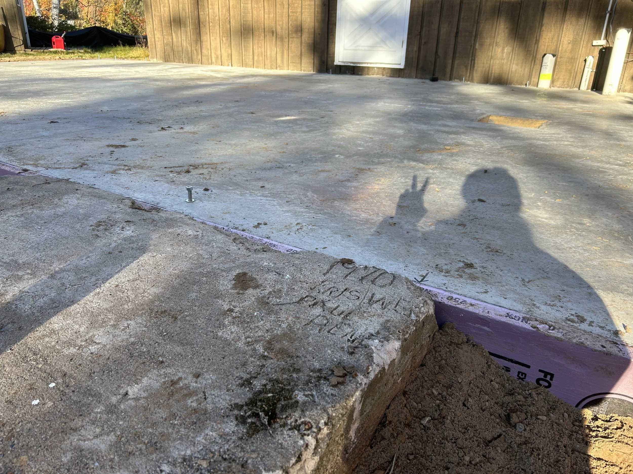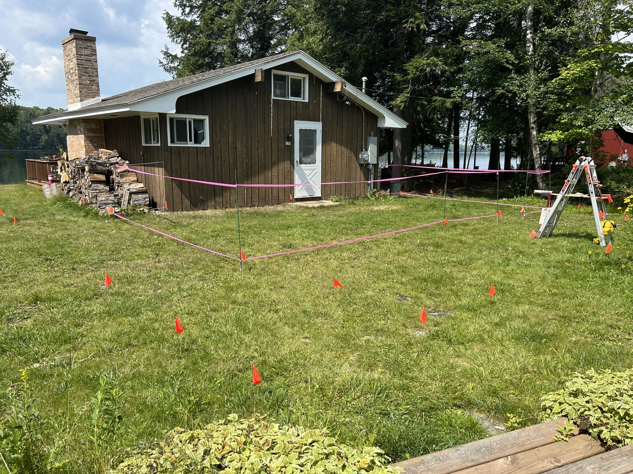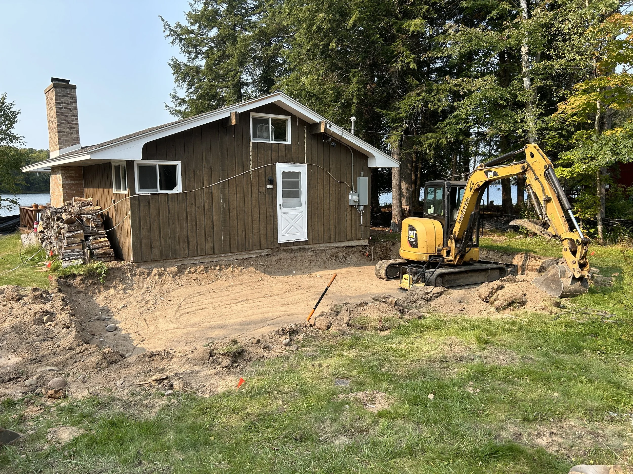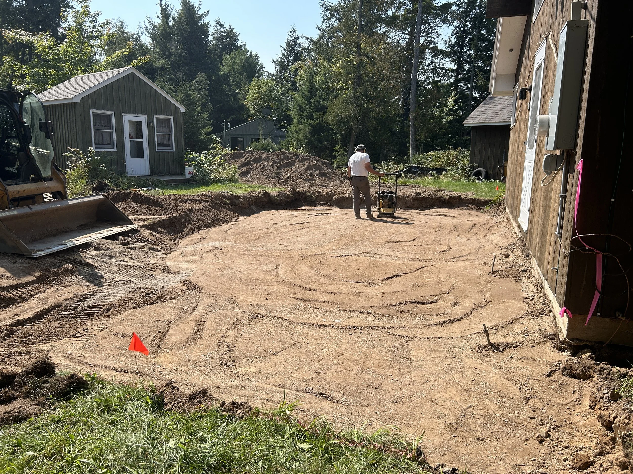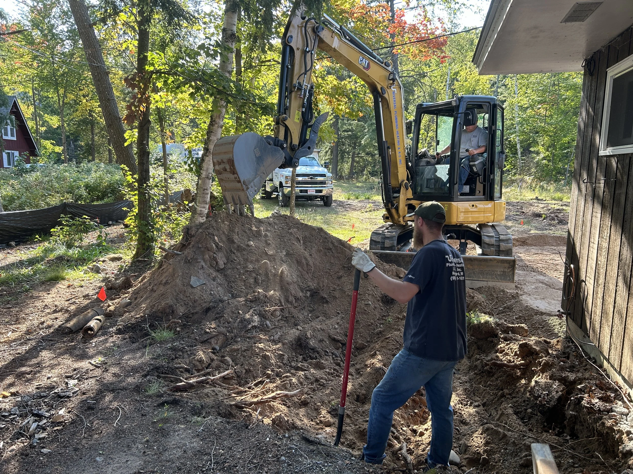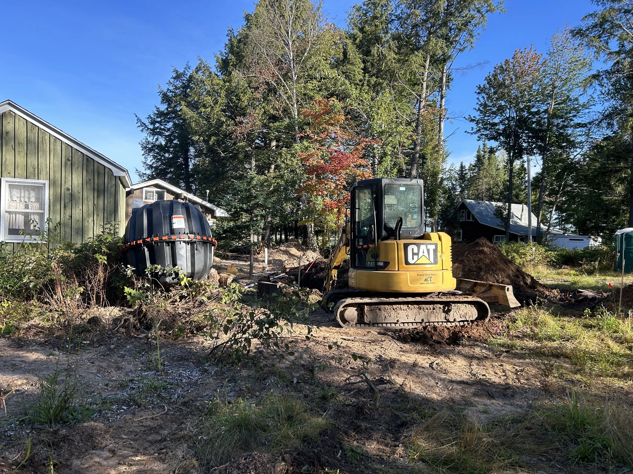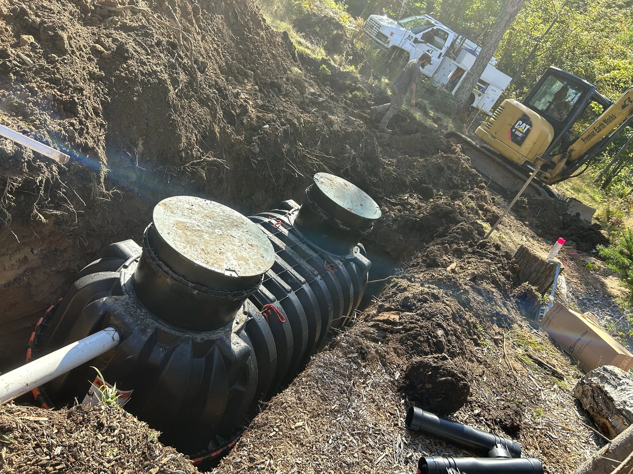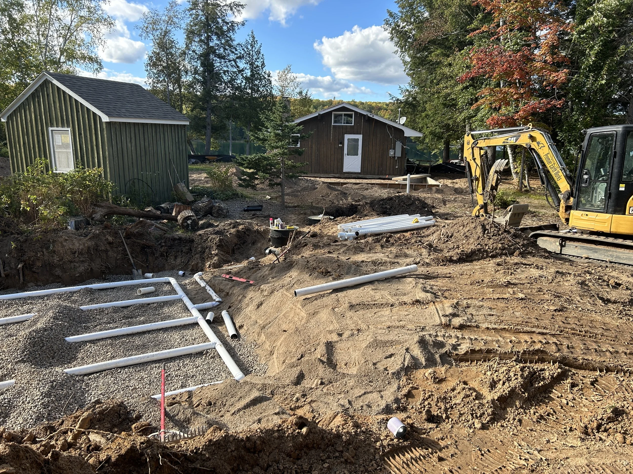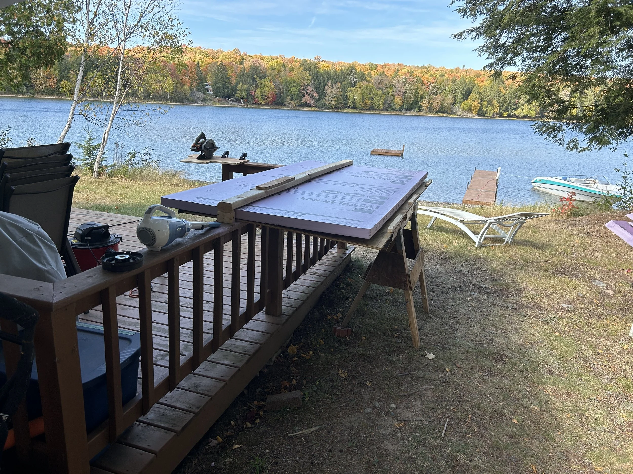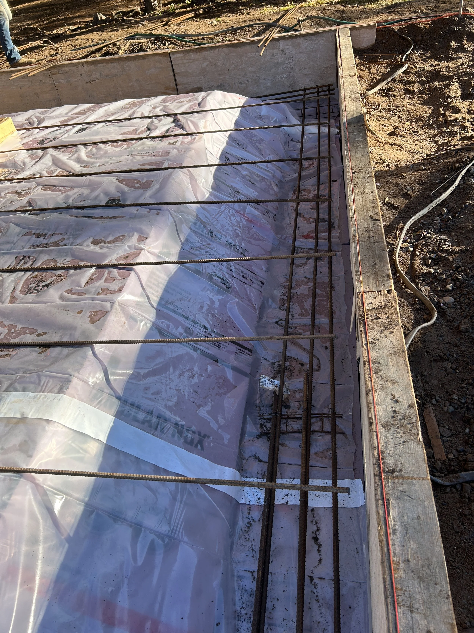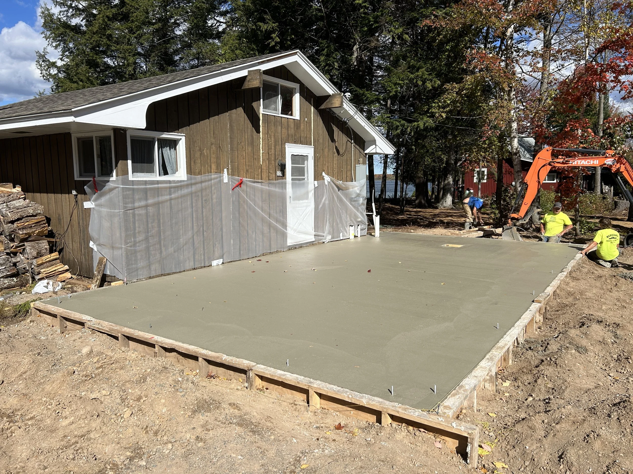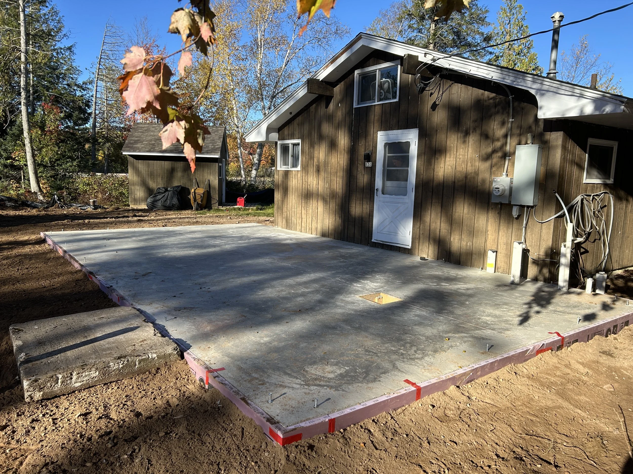For the last year or so, I have been working with my family to design an addition for our family cabin, located in the Upper Peninsula. To facilitate that goal, I got my Residential Builder’s license this spring. I wanted our design to be safe and code compliant - but I also wanted to be able to lead the construction effort as our general contractor.
I’ve been living in Michigan this year, coordinating contractors, acquiring permits, finalizing construction documents, etc. The goal has been to get the slab for the foundation poured this year. It’s been a tremendous learning experience, and best of all, it has meant that I get to wake up and make coffee every morning, in the most magical place on earth. My grandfather, Elder Lindahl, built this cabin in 1970. He grew up here and I’ve been learning a lot about our family history. I remember many, many happy summers spent here with my sister and all my relatives. Here are a few pictures of the property.




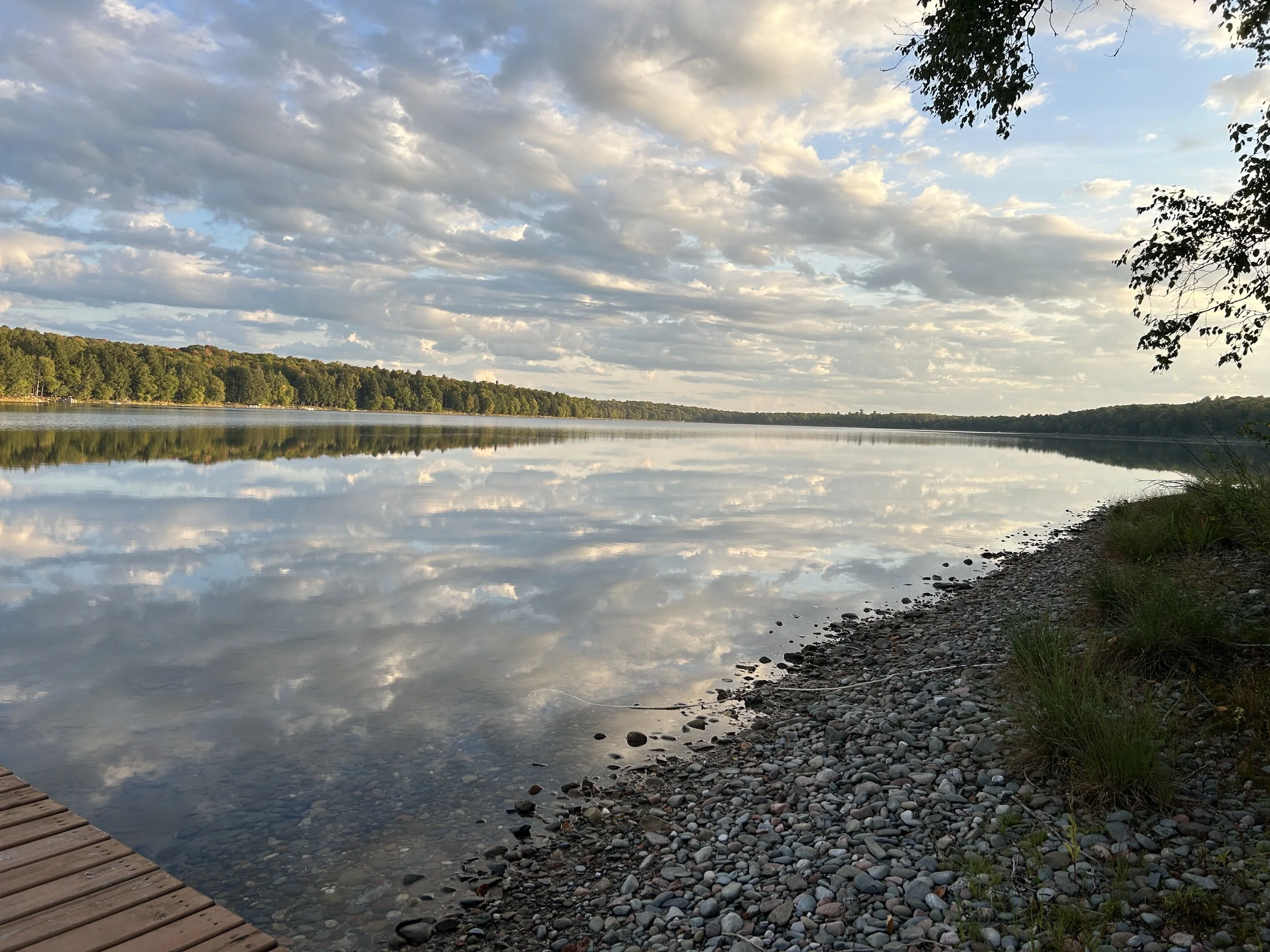
This last winter, I helped my family collaborate to design our addition. I modeled it in Sketchup to help us quickly make adjustments during our meetings. Here are a few images of the model that shows the future layout. I still need to complete the blueprints and make a parts list.

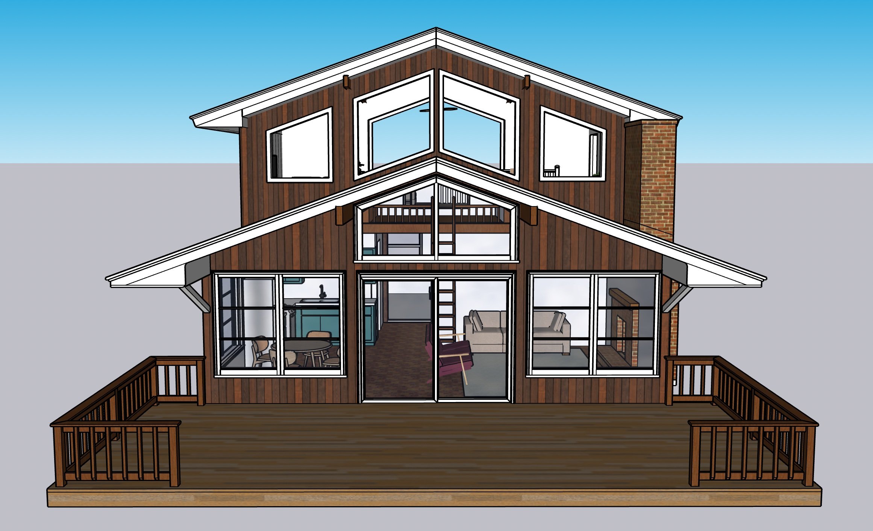
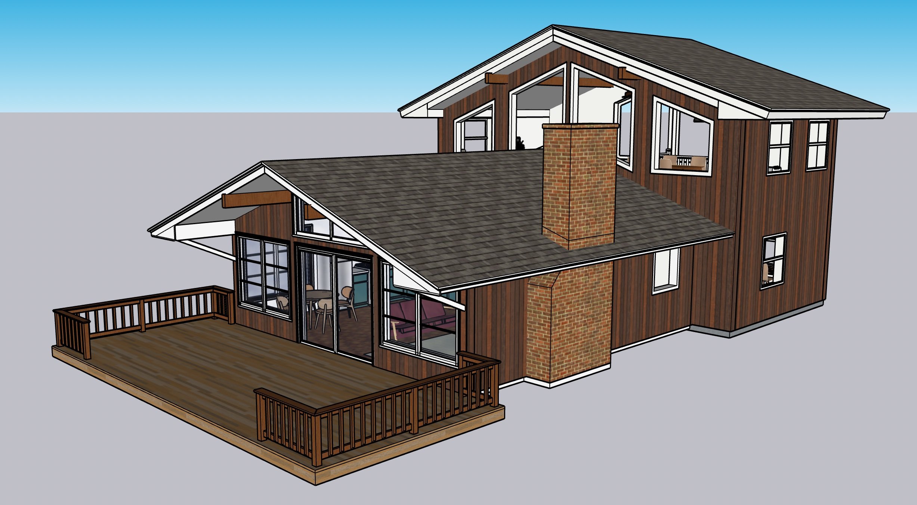
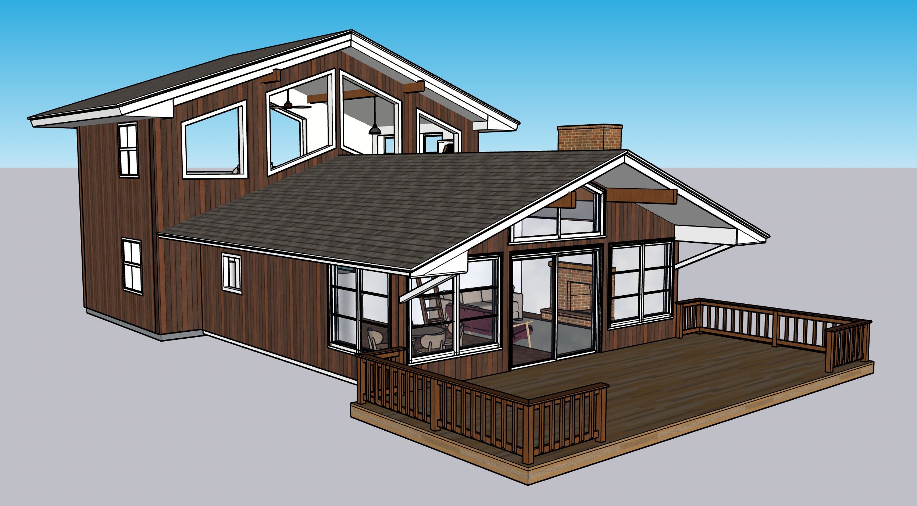
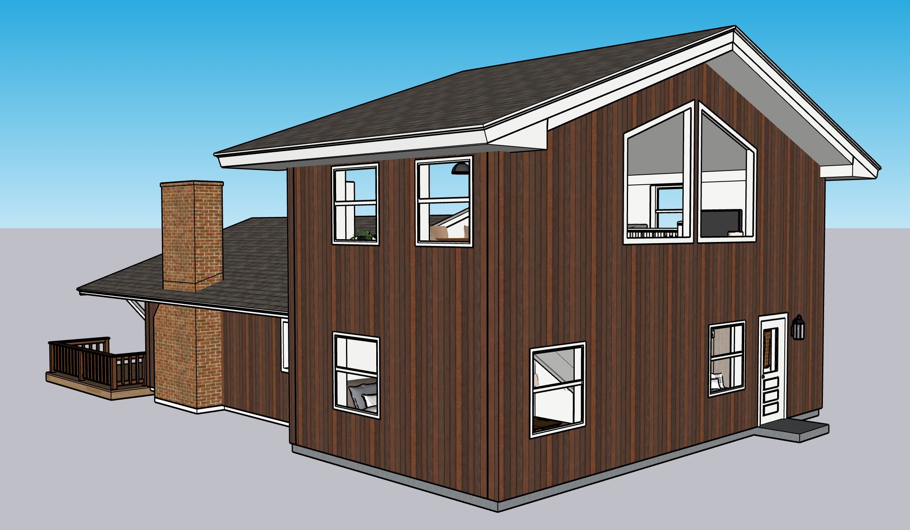
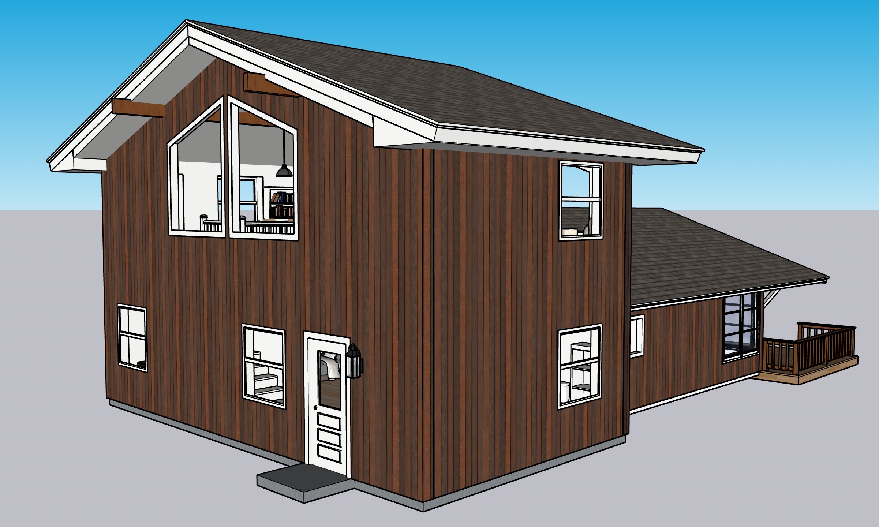
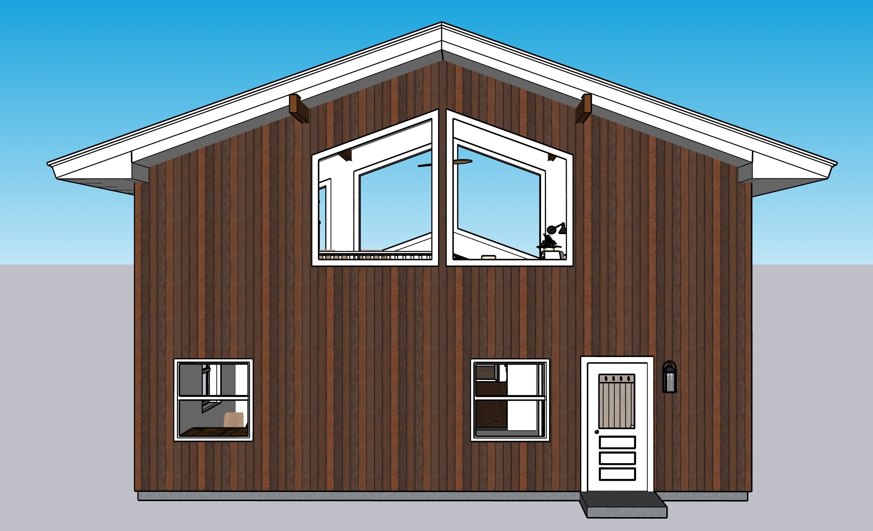
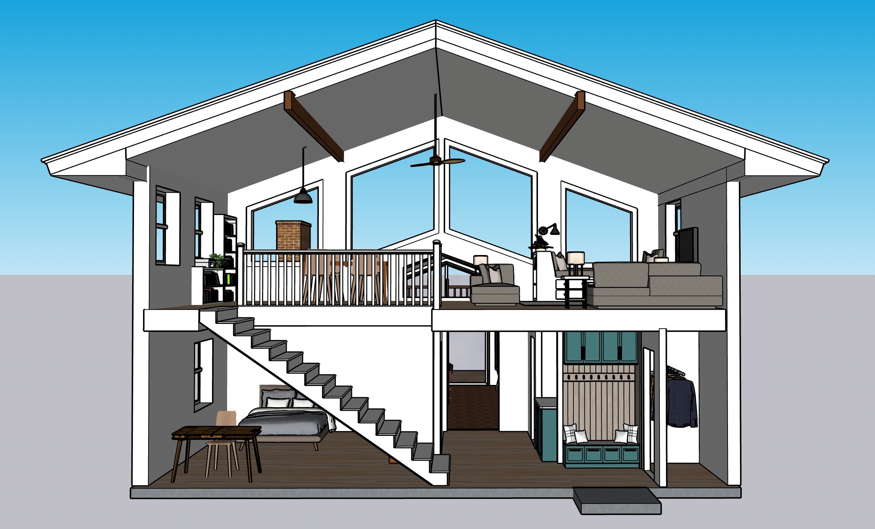
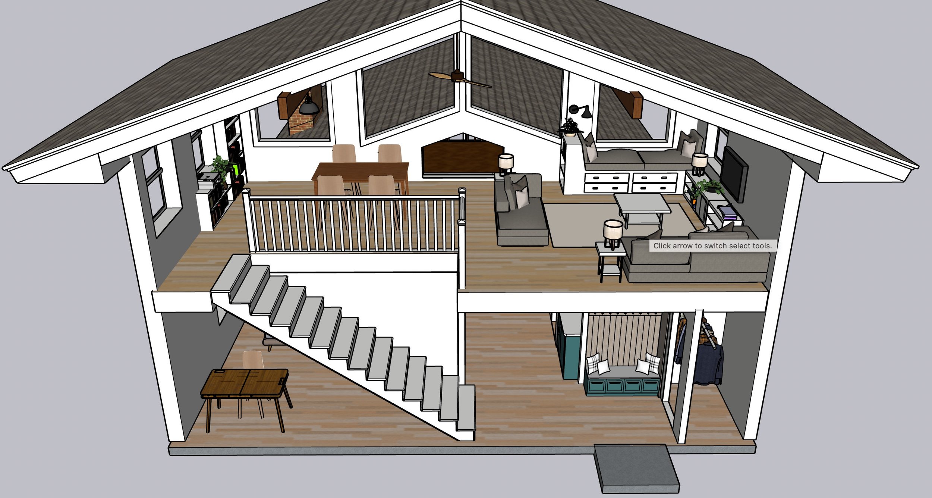
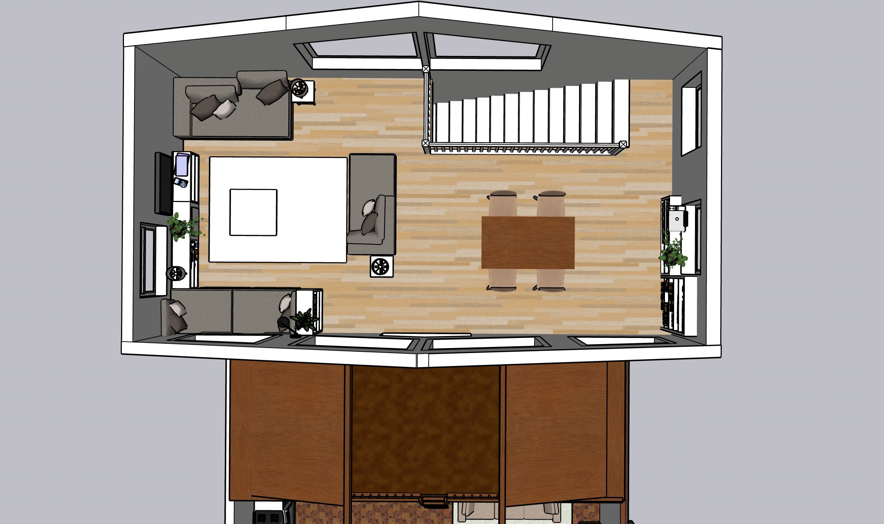
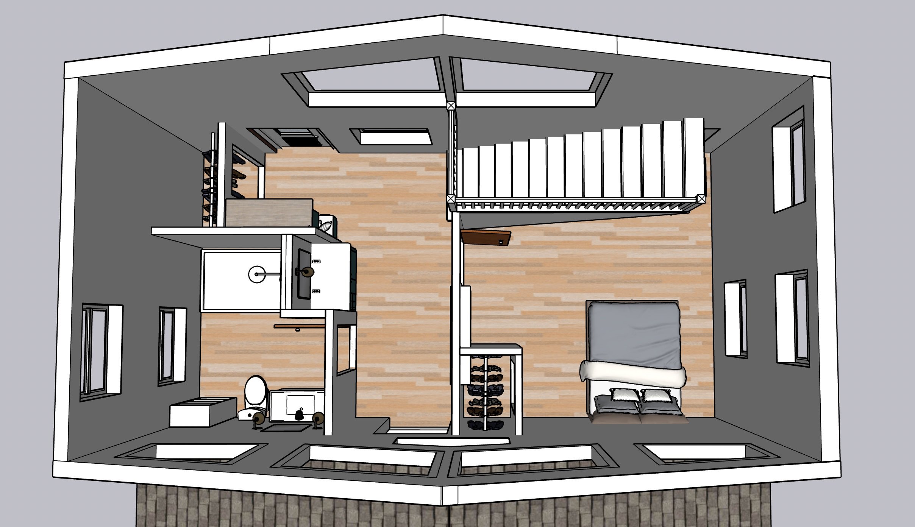
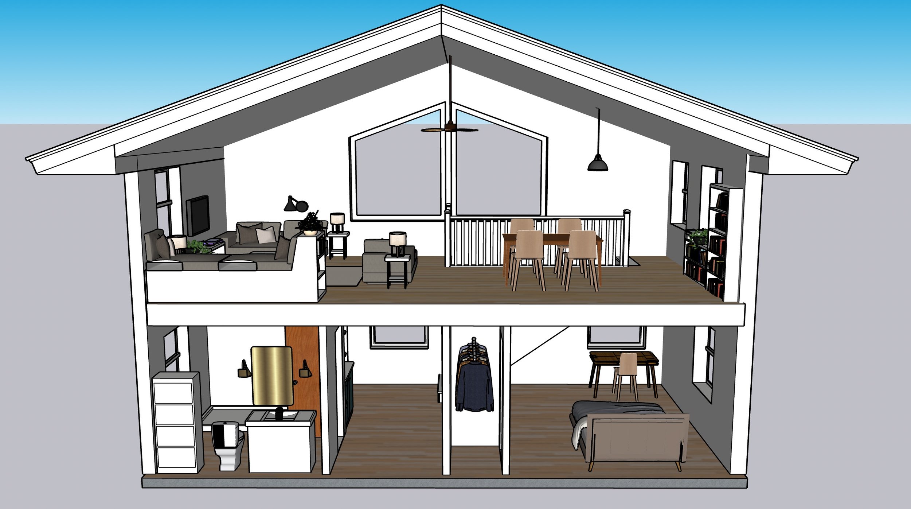
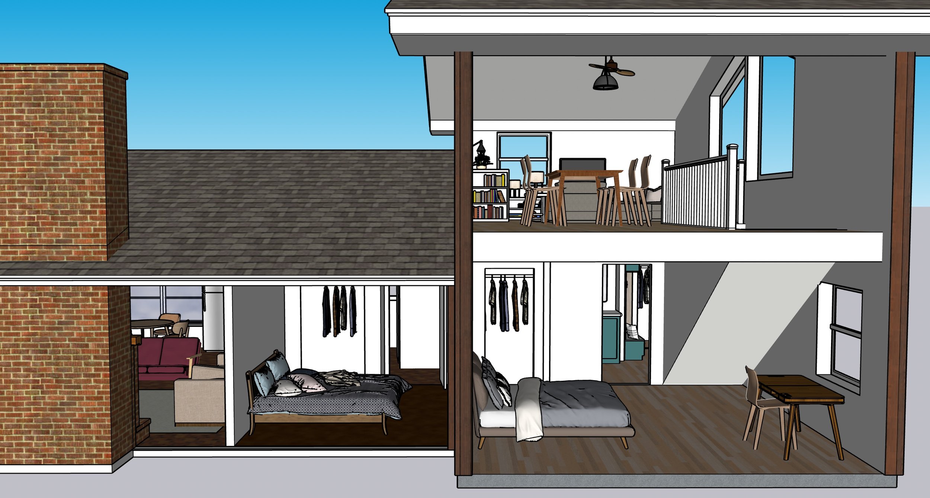
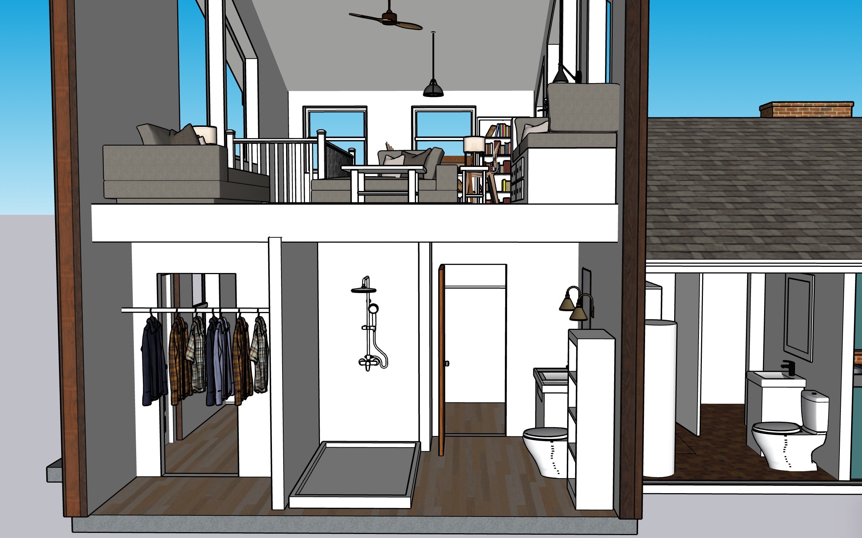
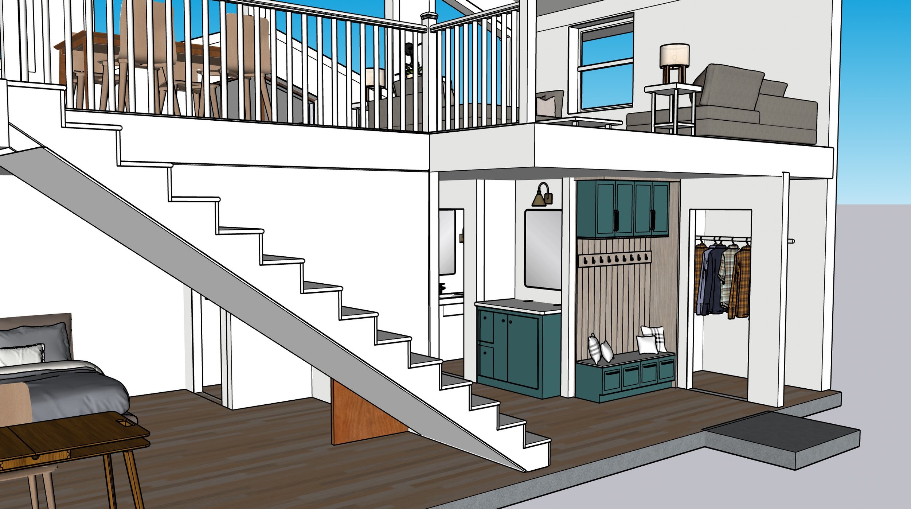
I’m happy to share that we DID manage to get the foundation poured before shutting down the Cabin! It took the whole team to cross the finish line. We ended up insulating the slab ourselves. Challenging in the wind, but very rewarding and a great first bonding experience as we embark on this Family Building Adventure! I’ve dumped a lot of photos here, and someday I may organize them and talk about all of our amazing contractors. For now, it’s great just to know it actually happened. I can’t wait to return in 2025 to help build the walls!
